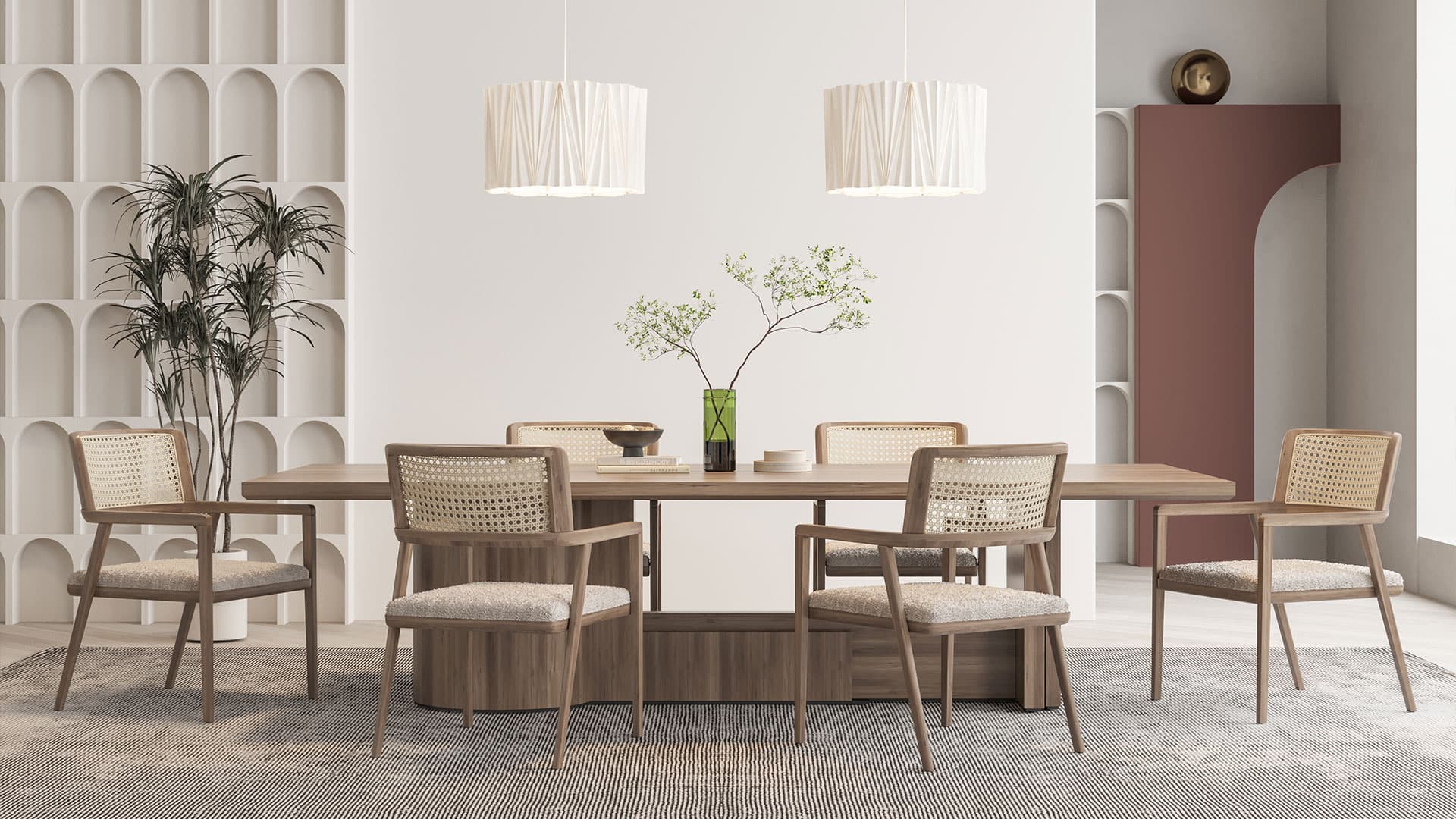
We tailor every marketing campaign to a customer’s requirements and we have access to quality marketing tools such as professional photography, video walk-throughs, drone video footage, distinctive floorplans which brings a property to life, right off of the screen.
This attractive three-bedroom, semi-detached house offers a welcoming blend of contemporary style and comfortable family living. The property features two generous reception rooms, including a bright living area with large windows, elegant wooden flooring, and a classic fireplace that serves as a charming focal point. Double doors seamlessly connect the living space to the rest of the home, while the inviting dining area benefits from French doors that open directly to the outdoor space, creating an ideal environment for entertaining. The modern kitchen boasts sleek units, integrated appliances, tiled flooring, and direct garden access, ensuring both style and practicality for every-day life.
The property is less than 5 minutes walk to Whiteheath School and within catchment of other highly regarded schools as well as being walking distance to Ruislip High street and underground station.
Upstairs, each of the three bedrooms is filled with natural light and features thoughtful touches such as built-in wardrobes and modern decor, providing versatile spaces for family living. The contemporary bathroom is finished to a high standard with modern fixtures, a bath-tub with shower screen, and ample natural light for a soothing atmosphere.
Outdoor living is truly exceptional, with a beautifully landscaped front garden, off-road parking on a spacious driveway, and a private, fenced rear garden with a well-maintained lawn, patio area, and garden shed. The bright conservatory with patio doors extends the living space into the garden, offering a tranquil spot to relax and enjoy the outdoors. This home combines practical features with stylish finishes, making it an outstanding choice for families and professionals alike.
The house will be unfurnished except for white goods, however some furnishing made be considered upon request.
Bedroom 2 11' 2" x 11' 7" (3.40m x 3.53m)
Bedroom 1 13' 7" x 10' 8" (4.14m x 3.25m)
Bedroom 3 10' 2" x 7' 4" (3.11m x 2.23m)
Bathroom 7' 11" x 6' 5" (2.42m x 1.96m)