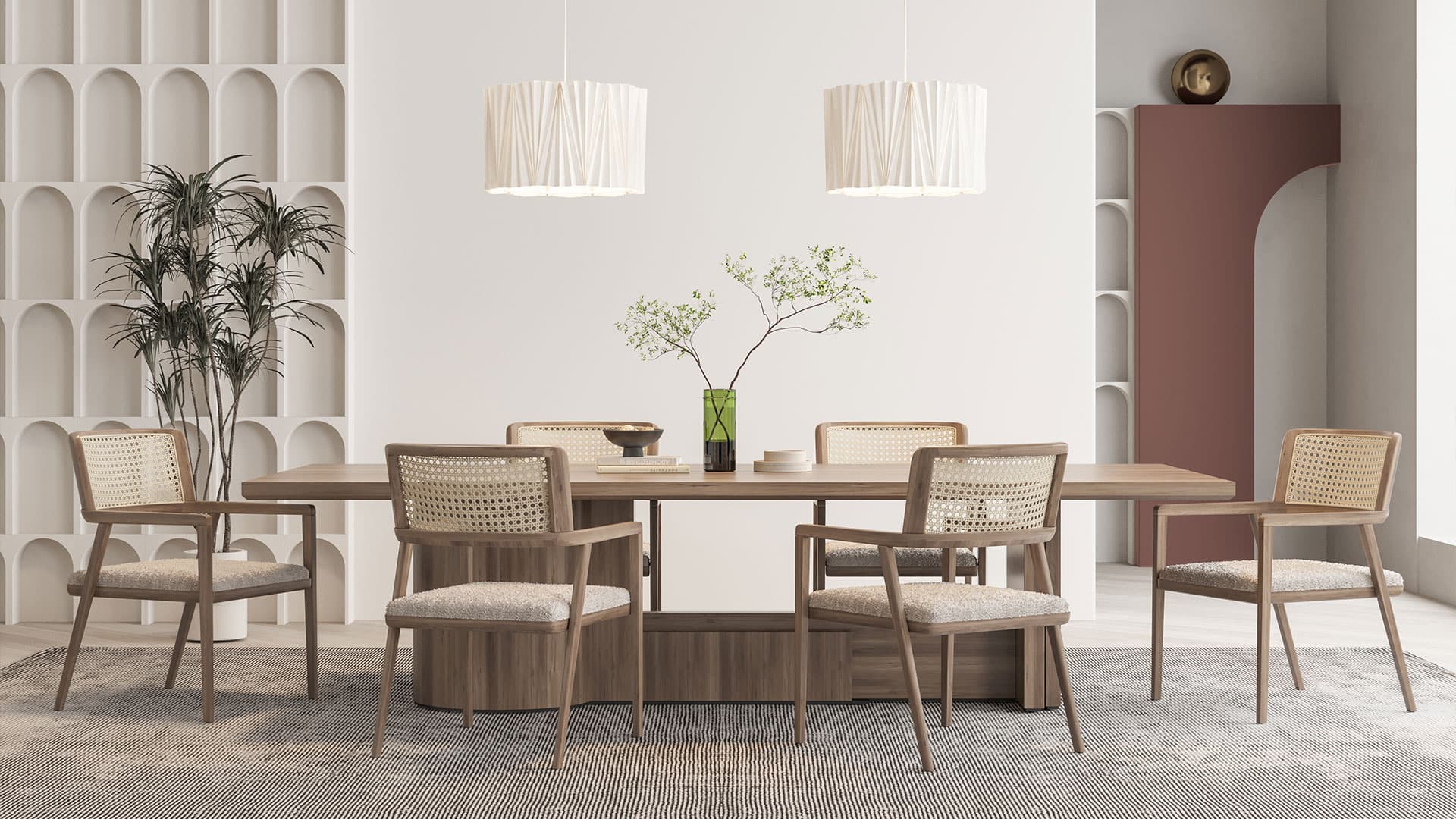
We tailor every marketing campaign to a customer’s requirements and we have access to quality marketing tools such as professional photography, video walk-throughs, drone video footage, distinctive floorplans which brings a property to life, right off of the screen.
This impressive detached bungalow offers contemporary living across four spacious bedrooms and three luxurious bathrooms, all set within a thoughtfully designed open plan layout. The heart of the home is the bright and airy living area, featuring striking bi-fold doors that seamlessly connect the indoors to the generously sized decked patio and landscaped garden. Skylights and large windows flood the interiors with natural light, while modern flooring and neutral decor create a welcoming atmosphere throughout. The stylish kitchen is equipped with integrated appliances, a double oven, and sleek cabinetry, making it a dream for culinary enthusiasts and perfect for entertaining family and friends.
Three beautifully appointed bathrooms include a luxurious bath and multiple modern walk-in showers with elegant fixtures, marble-effect and wood-effect tiling, and heated towel rails for added comfort. The principal bedrooms enjoys en-suite access, built-in wardrobes, and plush carpeting, combining convenience and privacy. All the bedroom offer built in wardrobes. Additional highlights include a detached garage for secure storage, off-road parking via a private driveway, and a low-maintenance modern exterior. The well-maintained garden, complete with a large decked area and outdoor seating, offers the perfect setting for relaxation and alfresco gatherings.
Dining Area 11' 10" x 11' 6" (3.60m x 3.51m)
Living Room 11' 10" x 12' 6" (3.60m x 3.80m)
Bedroom 1 11' 10" x 11' 10" (3.60m x 3.60m)
Bedroom 2 10' 6" x 10' 6" (3.20m x 3.20m)
Kitchen 14' 1" x 8' 2" (4.30m x 2.50m)
Bathroom
Utility Room
Bedroom 3 10' 10" x 12' 10" (3.30m x 3.90m)
En-suite
Bedroom 4 15' 11" x 12' 10" (4.86m x 3.90m)
En-suite