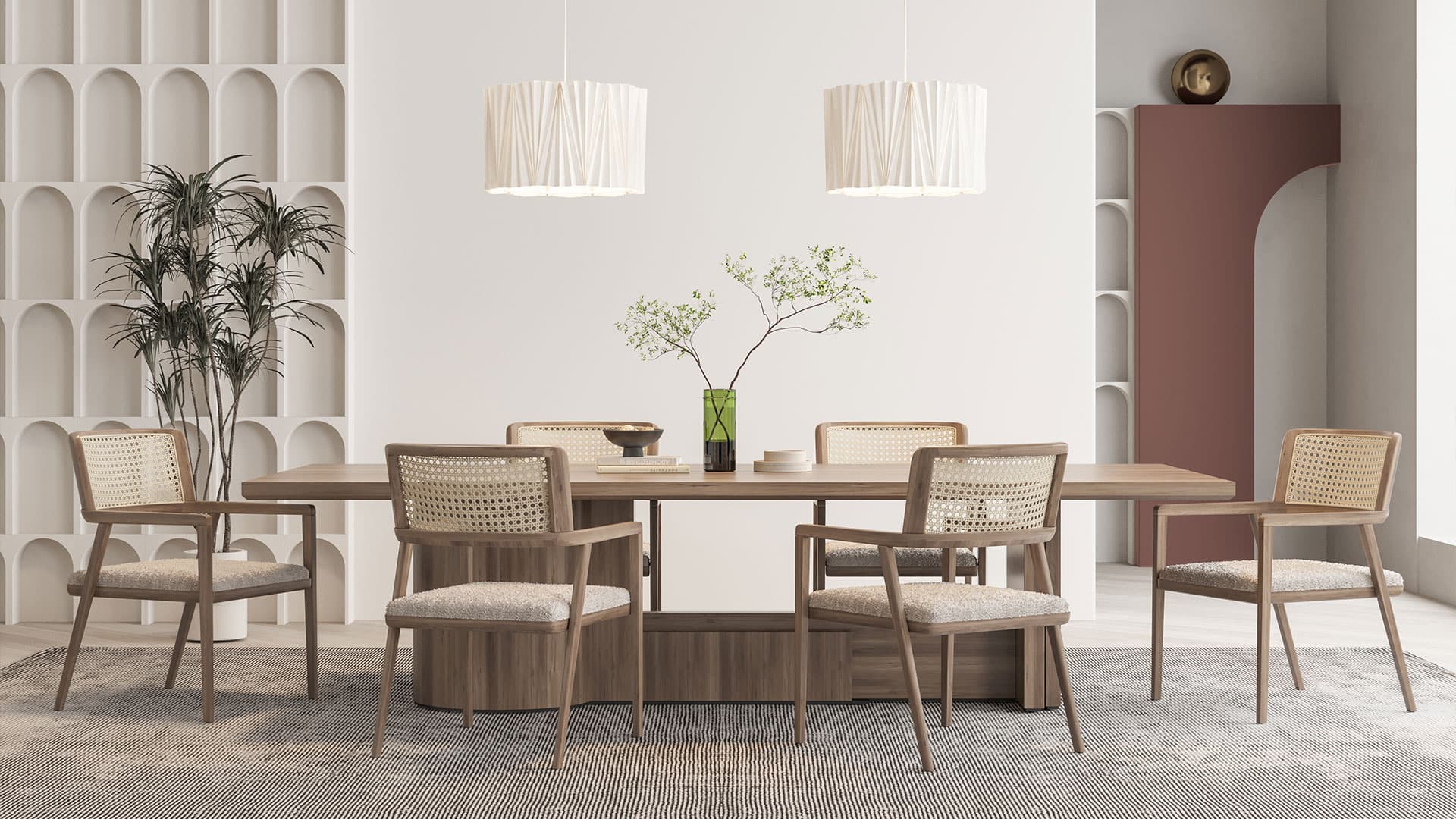
We tailor every marketing campaign to a customer’s requirements and we have access to quality marketing tools such as professional photography, video walk-throughs, drone video footage, distinctive floorplans which brings a property to life, right off of the screen.
This impressive two-bedroom end of terrace house offers an exceptional blend of modern style and comfortable living. The heart of the home is a contemporary kitchen featuring sleek cabinetry, integrated appliances, vibrant tile detail, and elegant wood flooring, creating a functional and welcoming environment for cooking and entertaining. The spacious reception room and bedrooms are flooded with natural light thanks to large windows, with neutral decor and stylish wood and laminate flooring providing a versatile canvas for any taste. A built-in wardrobe in one of the bedrooms ensures ample storage. The modern bathroom includes a convenient bath with shower, tiled walls, and modern fixtures, delivering comfort and practicality in equal measure.
A standout feature is the bright conservatory with expansive windows and French doors, providing seamless access to the private garden. This outdoor space includes a neat lawn, patio area for dining or entertaining, and a dedicated garden office - perfect for remote working or personal use. Secure fencing provides privacy and peace of mind, making the garden ideal for relaxation or family activities. With its combination of stylish interiors, generous natural light, and versatile outdoor areas, this property is perfectly suited for those seeking a modern, move-in ready home.
Open Plan Living Room / Kitchen 9' 10" x 27' 7" (3.00m x 8.40m)
Kitchen
Conservatory 13' 1" x 9' 10" (4.00m x 3.00m)
Bathroom 5' 11" x 6' 7" (1.80m x 2.00m)
Bedroom 1 6' 7" x 14' 0" (2.00m x 4.27m)
Bedroom 2 13' 1" x 6' 3" (4.00m x 1.90m)
Outhouse 15' 1" x 9' 10" (4.60m x 3.00m)